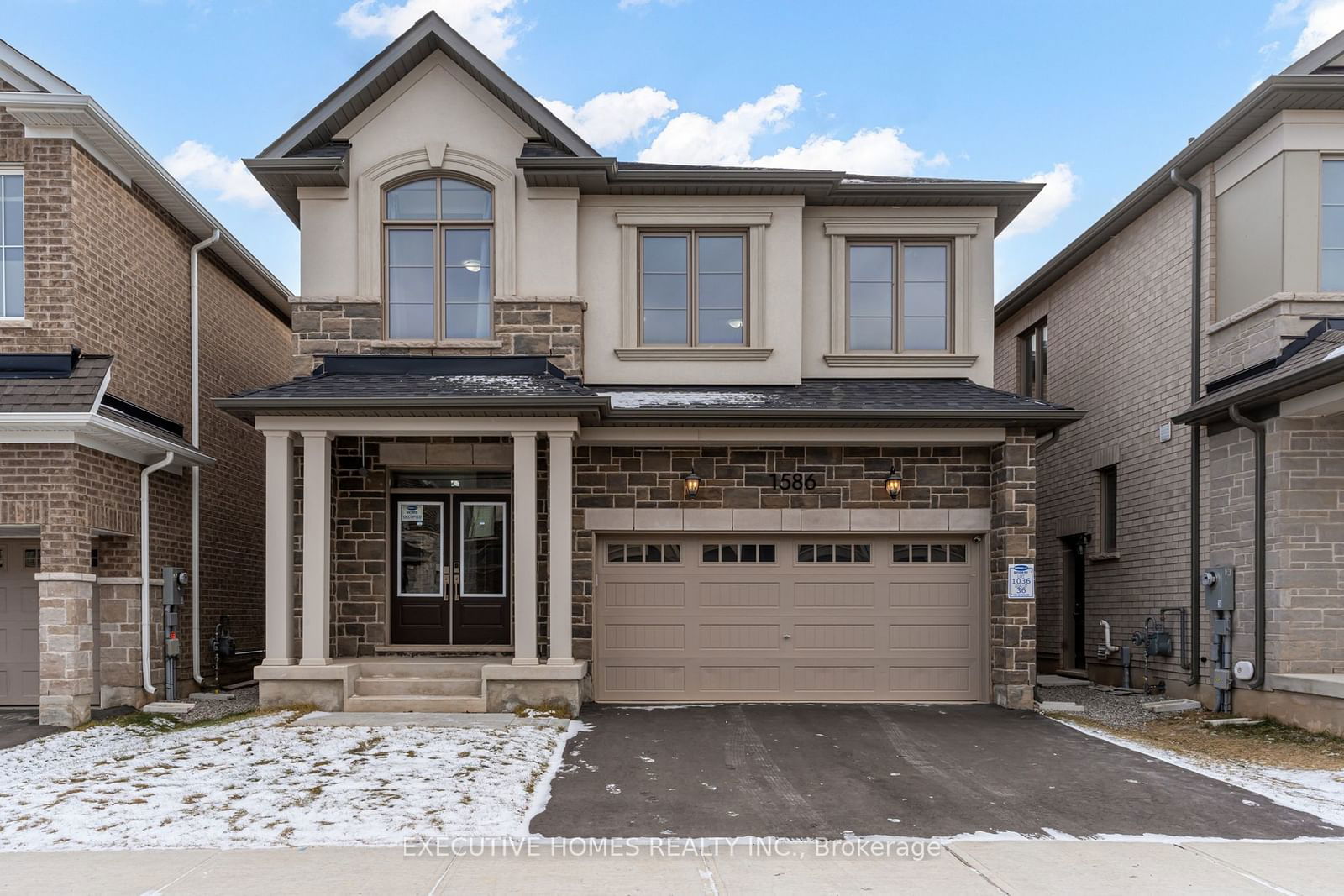$1,599,000
4-Bed
4-Bath
2000-2500 Sq. ft
Listed on 1/9/25
Listed by EXECUTIVE HOMES REALTY INC.
Charming 4-bedroom detached home in the desirable Bowes Community, built by Mattamy with a stone and stucco exterior and Energy Star certification. The upstairs has three full bathrooms, including two ensuites. The spacious open layout includes a modern kitchen with soft-close cabinets, quartz countertops, a large island, and high-quality stainless-steel appliances. The bathrooms offer custom cabinets, glass enclosures, and upgraded tiles. The main floor features engineered hardwood, custom paint, and stylish lighting. There's laundry conveniently located on the bedroom level, and a separate entrance to the basement provides options for a recreation room or a two-bedroom apartment.
Over $100K invested in premium upgrades! Situated in a prime location within a newer subdivision, just minutes from top schools, the hospital, shopping, dining, golf courses, and more.
To view this property's sale price history please sign in or register
| List Date | List Price | Last Status | Sold Date | Sold Price | Days on Market |
|---|---|---|---|---|---|
| XXX | XXX | XXX | XXX | XXX | XXX |
| XXX | XXX | XXX | XXX | XXX | XXX |
| XXX | XXX | XXX | XXX | XXX | XXX |
W11914749
Detached, 2-Storey
2000-2500
8
4
4
2
Attached
4
0-5
Central Air
Sep Entrance, Unfinished
N
Y
N
Stucco/Plaster
Forced Air
Y
$4,563.54 (2024)
88.75x36.15 (Feet)
